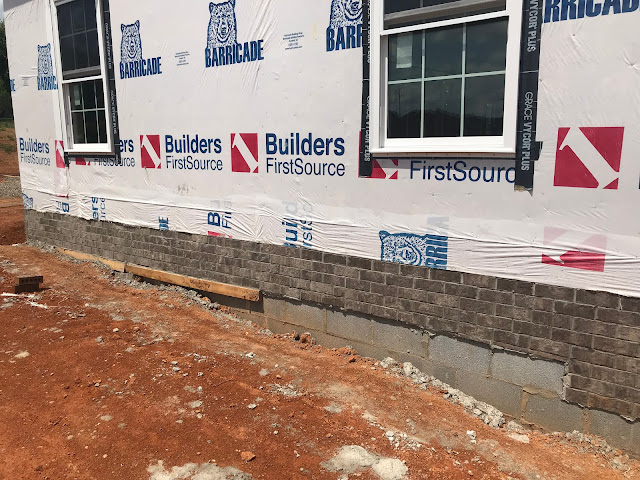You know how what one dreams of happening may not be the end result when it comes to home decorating. Our home is a split foyer. The downstairs area consists of a bathroom/laundry room, bedroom, and family room. Since we have lived in this home for thirty-five years it has gone through a couple of changes in the flooring. What was once a dark chocolate carpet was changed to a lighter taupe carpet approximately twenty-five years ago. The carpet remained in the family room. We had changed the laundry room and hallway to ceramic tile--a DIY project. The bedroom had been changed to laminate--another DIY style.
There was no consistency from the rooms to hallway. Each had different flooring.
Since the carpet had met it's life expectancy many years ago the decision was made to replace with laminate since it sits on a concrete slab. My thought was to just go ahead and change the hallway and bedroom also.
When entering the hallway from the garage now the laminate leads straight into the bedroom. It has a much nicer and cleaner look.
The family room is now fresher and feels much bigger.
But, you think--didn't the title of this post say New Floors Nightmare?
Looks pretty.
Clean. Neat. Eye-candy.
This was not a do it yourself. Yes, we hired it out. I won't mention the big box store that we purchased the flooring from or the company that provided the installation. The floor looks fine. No problem.
The first nightmare was that I was sick the day it began. Think stomach bug and lots of noise in the downstairs drifting straight upstairs. That noise sitting on top of my headache. Since I felt so bad I wasn't checking on the progress or peeking at the beauty. Nope. I was on the couch. Hoping that the whole thing would be finished soon. I should have suspected something when they arrived at nine and left at two. I heard something about needing a tool that they didn't have????
The next day they did arrive around eight and started working immediately. I still wasn't feeling too good but did peek in the bedroom and the baseboards and shoe molding was being placed in the bedroom. Progress! They were beginning on the family room with the actual laminate.
Tornado and severe thunderstorm warnings were being predicted. I anticipated they would stop working when the bad weather arrived. Yes it did rain and rain and rain--heavily. Yet, the workers stuck with the project. The ceramic tile had to be taken out of the hall and cut at the laundry room doorway. Think lots of louder noise and my head is still hurting!
At five o'clock the main installer came upstairs and told me I needed to show them where to place the furniture in the family room. We had moved a lot of it before they came. The bedroom furniture had already been placed. Still thinking of nothing but the hope that this would be finished today. Quietness would resume. My downstairs would become part of OUR home again.
Homemade quilts sewed by Mr. Spouse's grandmother screams home and family.
Home, Sweet, Home!
Cozy white farmhouse sofa!
I signed that the project had been completed and off the installers went.
The furniture and flooring looked so nice. I was pleased. I was happy until I took a look at the baseboards and shoe molding. Not one corner was mitered correctly. There were gaps that Mr. Spouse and I could have done much better and we are not the best DIY people. Some of the baseboards were broken. Some were not even completely against the wall.
This is an example of what we had. For some reason they had even beat on our door frames. Holes were knocked in the walls and cracks from removing the old baseboards were our guess as to the damage we had.
I took pictures and sent them to the big box store and the
installer's company. It was decided that they would have to "fix" them. After waiting a few weeks the supervisor was to come WITH the installer to repair, replace, just make them right.
The installer came first and let's just say he wasn't too happy with me! The supervisor arrived later and from the conversation I heard--it sounded like it was just me and my OCD that was the issue. You know, caulking really isn't part of the installation. Mr. Spouse talked with them and stayed most of the time they were here.
Guess you are thinking that it is OK now. Yes, it was...until I began painting the baseboards and shoe molding. Well, the "fix" was to caulk to hide some of the lesser problems. Now, there is paintable caulk and there is silicone. They used silicone. Which has turned a nice shade of gray. And isn't paintable. Now I guess I will sand and sand and sand.
From a distance everything is fine.
Guest are welcome.
Next time I think DIY sounds like a better plan.
All in all, it has been a lesson in the fact that hiring a project may not give a better result.
OCD and all,

























































