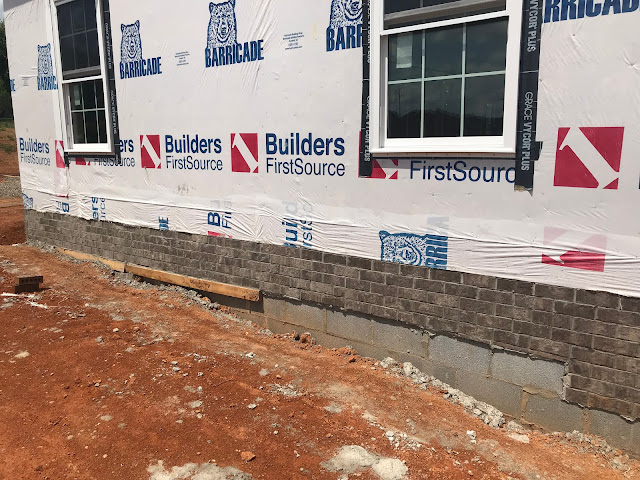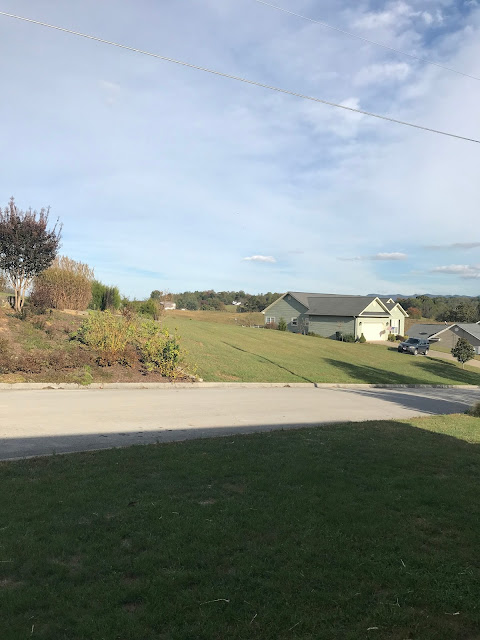I know house building can be stressful. Others say it takes much longer than expected. But I never realized how much patience my scheduled self would need.
We closed on the construction loan in early January, assuming that the excavation would begin soon. The weather was amazingly (is that a word?) good for wintertime in Tennessee. But, our builder was struggling with a kidney stone and then the surveyor was taking a vacation. Then the rain began. It rained and rained and rained for days on end.
February 1st gave a first glimpse of the excavation of our forever home. Two days the weather cooperated! A tiny part of the needed work since the house will have a basement which means a lot of moving of dirt.
Three weeks later the rain stopped again (no snow--just days and days of flooding rain) and the excavation continued to the point that the footers could be dug. OK! My patience has been tested but surely things will move quickly now.
When the footers were poured it finally began to have a shape. It definitely isn't a simple rectangle. The plan is a lot of corners which probably adds to the cost of building our forever home.
The rain returned. And the blocks couldn't be delivered because of well it is rainy and wet. The above picture shows the mountain of dirt that has been removed. The lot is on a slight hill which adds to the difficulty of heavy equipment accessing the site.
Rock was spread on the basement floor which will allow the cinder blocks to be placed for placement at a later time. Later. Later.
Finally four good days of sunshine arrived. Driving over to the site I was sure the block would be delivered as the ground was dry. I was greeted by the power pole that had been installed earlier in the day. But, no blocks. What? It is supposed to rain again tomorrow.
It rained and was dreary the next morning. Since we have family that lives in the neighborhood we were informed that our block was being delivered. The surprise of our short building experience was that they were delivered on a day that we had not deemed possible.
The weather has turned cold with snow showers and brisk winds.
The block crew worked all day yesterday in the freezing cold with an even colder wind. About a third of the block have been laid. Today it is a bit too cold so the builder said they will be back at it tomorrow.
I am drinking a cup of coffee in my patience mug beside my patience tray.
Another half day of nice enough weather produced a bit more of the foundation block. With snow and rain predicted again I will just have to endure.
Maybe I will develop a bit more of much needed faith that this house will be built before fall.


























































